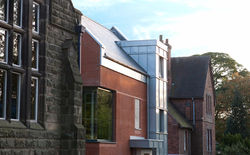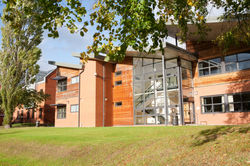 |  |  |
|---|---|---|
 |  |  |
 |  |
Ashby School
Client: Ashby School
Location: Ashby-de-la-Zouch, Leicestershire
Value: £2.9m
Contract: Design and Build
Stage: Complete
Inspired by the traditional form and proportions of the existing Georgian and Victorian boarding house, the new school house extension offers a very contemporary frontage to Range Road.
The new extension sits on a sloping site adjacent to the listed school building, within a conservation area and close to Ashby Castle, a scheduled ancient monument. The school house provides a high quality modern aesthetic which sits comfortably within its highly sensitive context.
The scheme connects with the existing building at ground floor level with a new kitchen and enlarged dining room. Heating and cooling is provided via a ground source heat pump located under the quadrant, whilst efficient LED lighting and under floor heating boosts the energy efficiency of the building.
A+G worked closely with the boarding house and school to ensure that quality was maintained throughout the scheme. The final result provides boarding accommodation to a higher standard than normally found in schools.
